Recently our friend and compatriot in animal architecture endeavors, Joyce Hwang at SUNY Buffalo, announced the second stage of Hive City – a competition sponsored by Rick Smith and Rigidized Metals that asks students to design a new habitat for a bee colony currently in an abandoned office building in an emerging development, SiloCity. The site includes several grain elevators and other historic structures. Understanding the importance of bee hives to local ecologies, Smith and UB Architecture’s Ecological Practices Research Group have struck up a partnership where students were asked to propose free-standing designs sited in this up-and-coming area that would allow the relocation of the living hive.
The three-phase competition is now nearly complete and the winning team will be announced this Wednesday April 11, 2012. The winning entry is expected to be constructed in SiloCity during the summer of 2012.
Throughout the competition, teams were able to receive guidance on their designs from University at Buffalo Department of Architecture faculty members Chris Romano, Martha Bohm, and Joyce Hwang, as well as structural engineer Mark Bajorek, Beekeeper Philip Barr, and Architecture student Alex Poklinkowski. The full write up on Archinect can be found
here.
The projects are all very exciting and quite advanced. Job well done and we’ll stay tuned for the winning entry and eventual construction.
FINALIST TEAMS:
Bee Tower
“… an iconic gesture of the regeneration of the SiloCity site, both naturally and economically… material properties of the tower represent the cluster of material manufacturers around the site while housing the colony of bees.”
Design Team: Courtney Creenan, Lisa Stern, Kyle Mastalinski, Daniel Nead, Scott Selin
Honey Elevator
“… a form that can respond to the patterns of the sun, can shelter hives that line the inside of this shape and react visually in context with the grain elevators…begin to imagine how a city of bees can be supported by a new type of structure derived rom these elevators, literally a Honey Elevator.”
Design Team: Andrew DelleBovi, Juan Andres DeRisio, Vincent Ribeiro, Sergio Taveras,
Nate Heckman
SEMI-FINALIST TEAMS
Reciprocal Dwelling
“… relocating the current experience of the beehive through the creation of a protected space for bee habitation where humans are able to visually interact in a contemplative environment.”
Design Team: Joey Swerdlin, Alex Galante, Kim Dai, Danielle Krug
Bee Cube
“…a structure constructed from recycled 2×4’s designed to be an enclosure for both humans and bees, with one of its walls housing the existing bee hive assembly in its entirety, including the window frame, honeycomb, and exterior board…a garden of native plants on the roof further serves to connect the humans and the bees.”
Design Team: Joseph Sevene, Anne Camilla, Scott Archambault











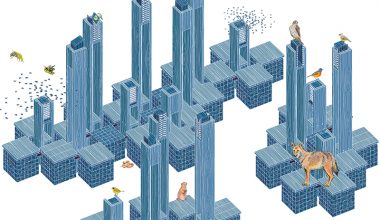
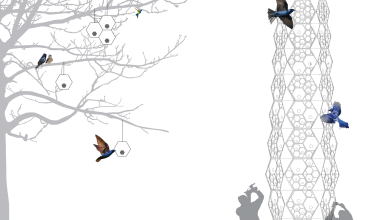
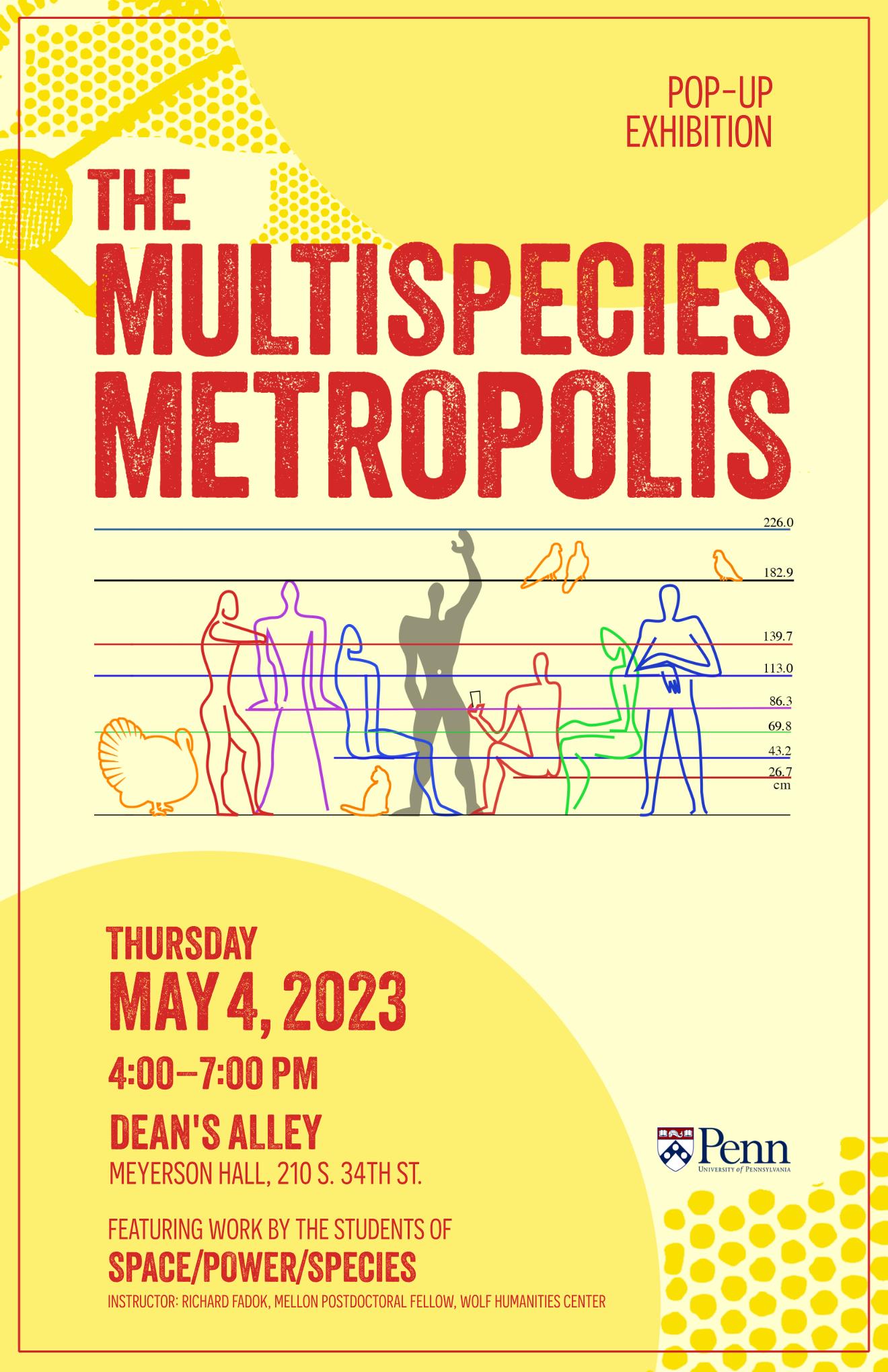
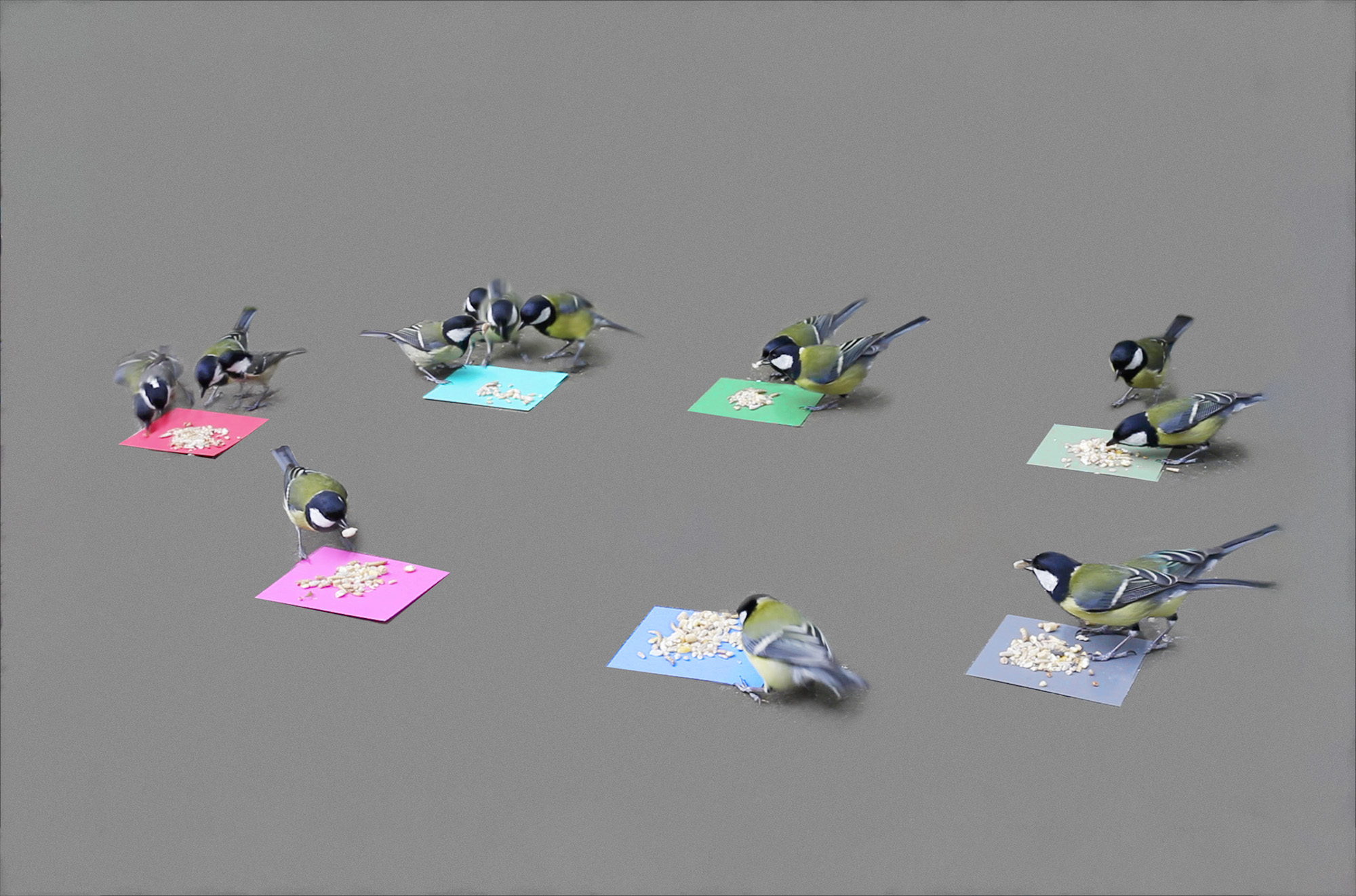
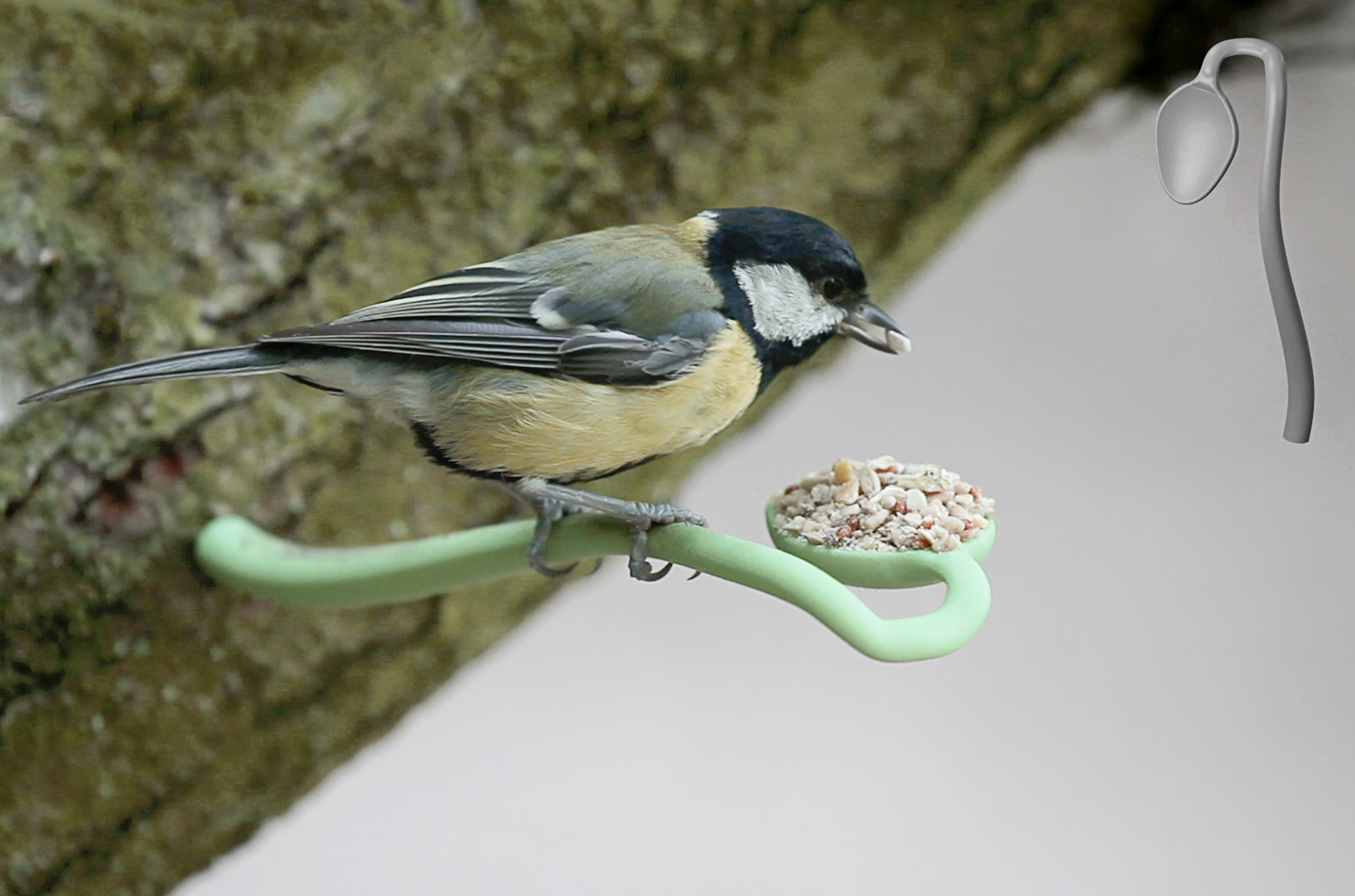
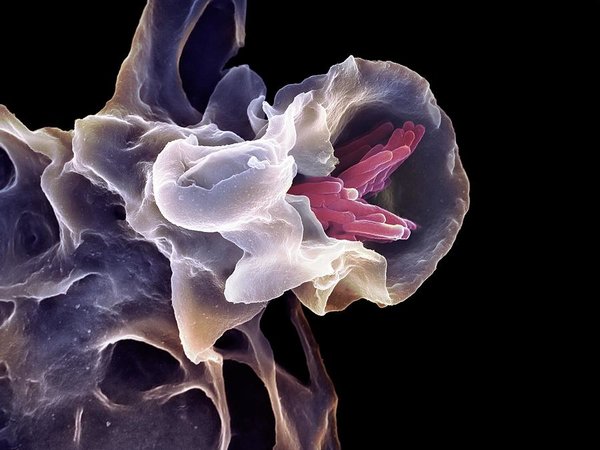
3 comments
Comments are closed.