It may not come as a surprise to anyone, but “Zoo” and “Zoo Architecture” are two of the most consistently searched terms on Animal Architecture. Well, for the Zoophiles we’re happy to share a very exciting article on the future of Zoo design featured in National Geographic from David Hancocks. Here’s a little snippet:
Zoos need mostly to change their attitude. They are trying to be many things, but they are dancing on an entirely inadequate stage of their own making.
The heart of the zoo problem lies in the fact that their basic assumption is that they put animals on show. This is why, for example, they are paranoid about the animals always being on show: everything they do highlights this assumed need — they put a tiger photo on their adverts, and show a tiger on their brochure, and mark an area on their zoo maps with “tiger,” and put direction signals around the zoo pointing to “tiger,” and put a graphics panel on the path all about tigers, and then they seem surprised and indignant when visitors who are exposed to all this and who don’t then actually see the tiger get upset about that. Instead of rethinking this self created dilemma, zoos respond by making damn certain that their tiger (or gorilla, or elephant, or rhino, or whatever) is not going to get out of view and will be visible to all paying customers at all times.
If zoos started their planning and design processes by asking such questions how they could illustrate and celebrate bio-diversity, or help people understand the interconnectedness of all living things, or demonstrate interdependence, or help people understand how healthy eco-systems operate and are maintained, instead of just asking such simplistic questions as “where shall we build the new bear exhibit?” then we could begin to see some important developments in zoos.
David Hancocks, a zoo historian and zoological park director of 30 years has been a staunch advocate of revolutionizing zoos. He perceives conventional zoos to be “fundamentally unchanged” since the London Zoo at Regents Park opened its doors to the public in 1828.
In 1975, while Director of Seattle’s Woodland Park Zoo, David Hancocks commissioned Jones & Jones to generate a master plan for the zoo. In doing so they reconceptualized much of the zoo’s exhibitry. The landscape architects endeavored to create “landscape immersion exhibits”–a term they coined– and a novel design approach, which ultimately changed the architectural culture of the Woodland Park Zoo.
You can read more on the National Geographic site.
Enjoy!


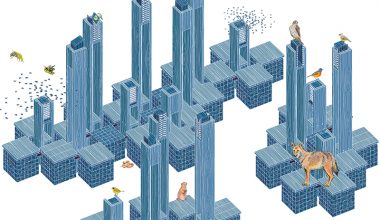
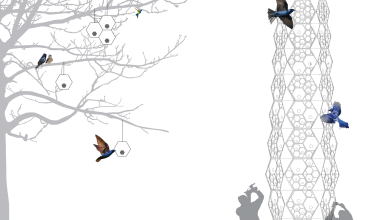
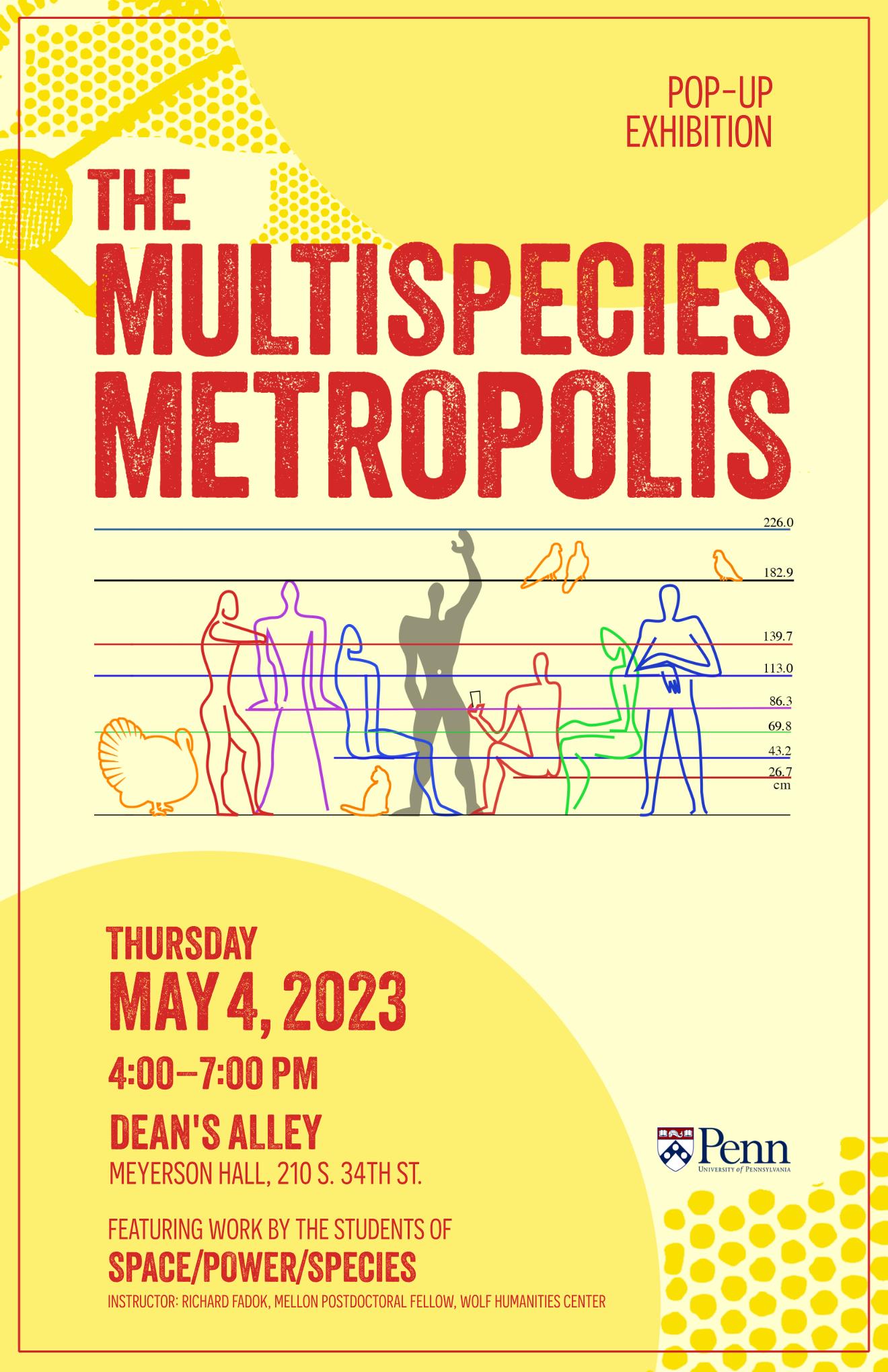
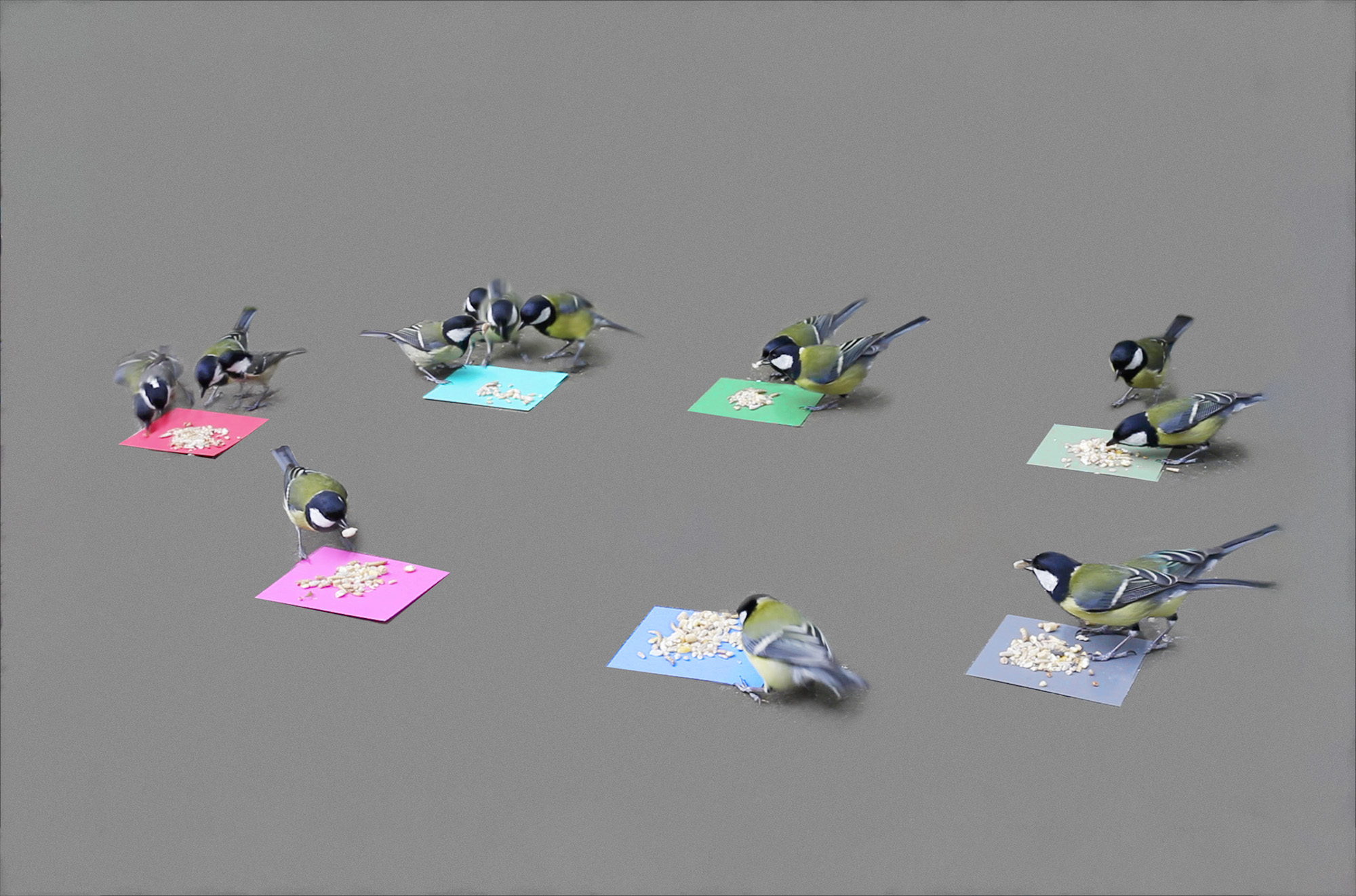
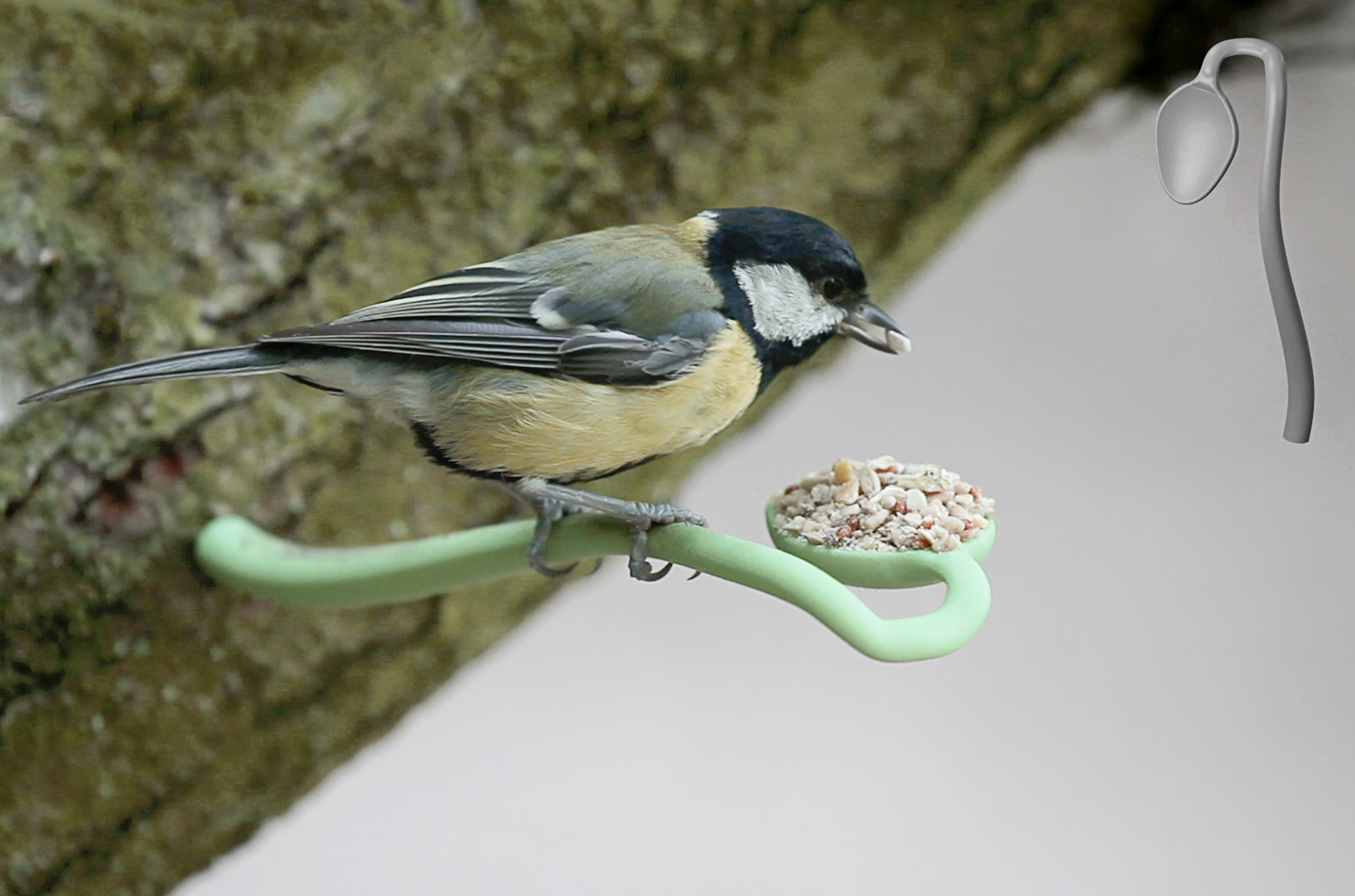

1 comment
The Zoo
A world, a forest, a jungle, a tundra, a desert, a beach, an iceberg, a steppe, a plain, a mountain, a swamp funneled into a microcosm. Zoos are human abstractions of animal environments, often using symbolic components of the animal inhabitant’s indigenous environment to alleviate the geometry of man-made boundaries. This synthetic geometry, created by humans, is the antithesis of a ‘natural’ environment. Perhaps it is the fact that the notion of ‘space’ does not exist in the animal kingdom. Animal space is territory. The enclosure presents an illusion of a natural environment. Yet this environment is designed to maintain a separation between the contained and the container. The physiognomy of the animal determines the design of the cage. The zoo is a simultaneously static and dynamic place, in which organisms move but environments are constant/ static/ permanent. Geometric crystals enclose a fluidly wild content. The enclosed spaces allow humans to view the captured through mediums of architectural perception: the section and the plan. The vantage points slice through a fabricated ecosystem to idealize the life of the inhabitant. The architecture of the cell assists the perception of western philosophies like zoology, botany, and anthropology. For every animal imported, every ecosystem is transported. These abstracted ecosystems attempt to disguise themselves as home, as a ‘familiar’ place to their prisoners. Architectures that portray a “distorted mirror of the natural world” (Robinson, Michael H.- The Biopark Concept and the Exhibition of Mammals). There is a plasticity and impermeability to human space that does not coincide with the porosity of animal life. For example, when humans constuct enclosures for animals, vegetation is a scarce because the builder cannot rationalize vegetation. Animal space in the zoo is a “naturalistic backdrop”, a stage. Why would a devise allowed to contain something usurp its own function? Contemporary “Zoos” now assume the name of “BioPark”. “The Zoological Park” was derived from the “Zoological Garden”. The homo sapien characteristic of taxonomy separated plants into botanical gardens and animals into zoos and aquariums. The Bronx Zoo in New York City (the concrete jungle) lies directly adjacent to the Bronx Botanical Garden; this separation depicts the human urge to compartmentalize and rationalize existence. Surrounding these “Gardens”, Homo sapiens have their own garden, the Garden of New York City. The island of Manhattan is half emergent, half planned.
The contemporary function of the zoo is to artificially preserve endangered species that inhabit endangered habitats. The zoo now functions as a rehabilitation center. Darwin’s “tree” implies the extinction of a species- traits lost in the scheme of things. The contemporary zoo intends to assist the preservation these “Full Containers of Energy”, which counter the Natural History Museum’s collection of “Empty Containers of Energy”, or animals of taxidermy.
Comments are closed.